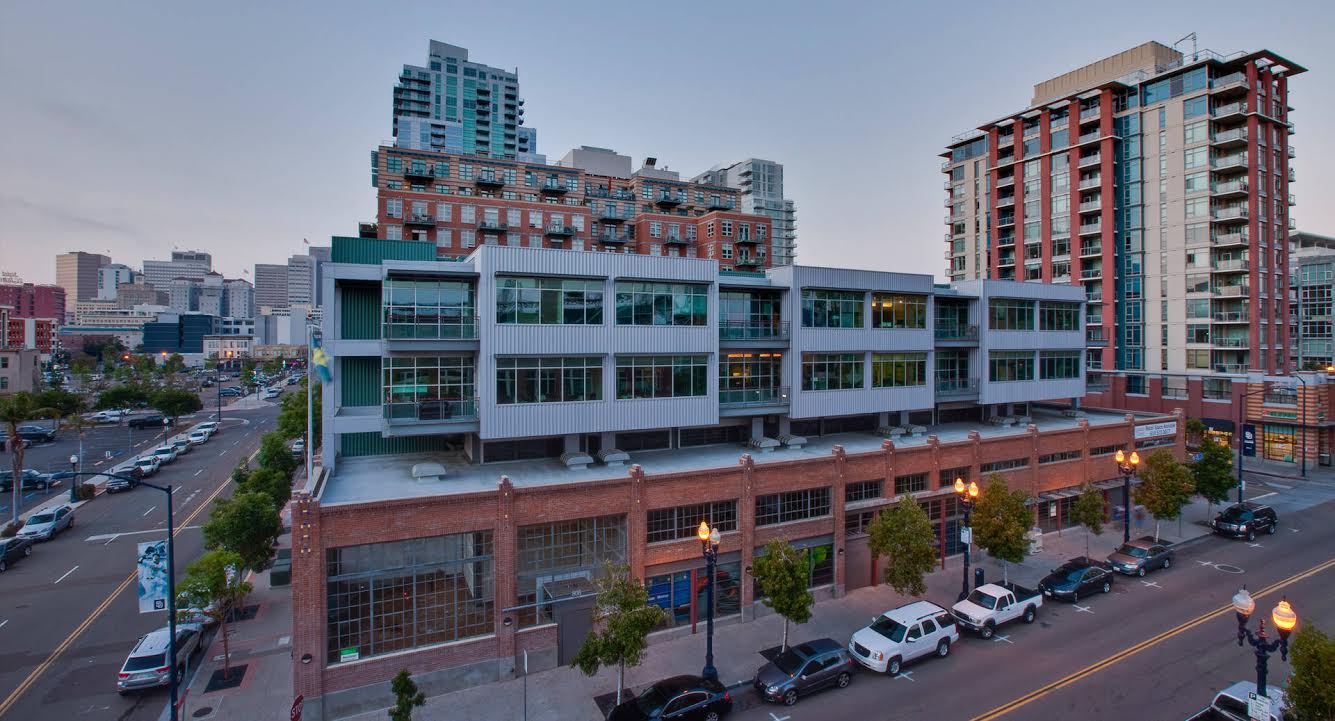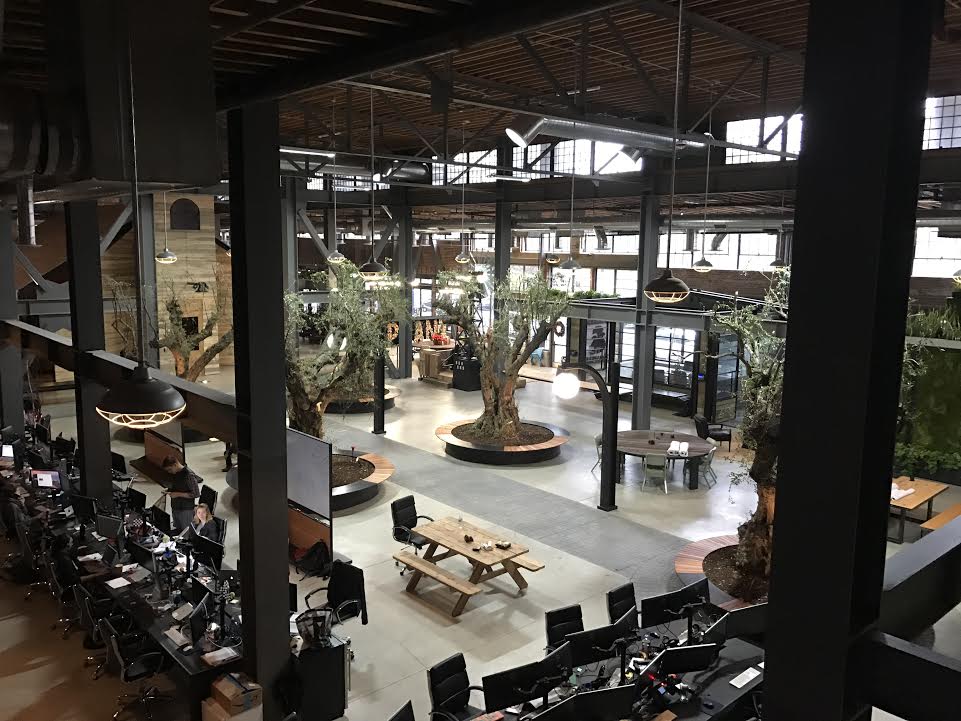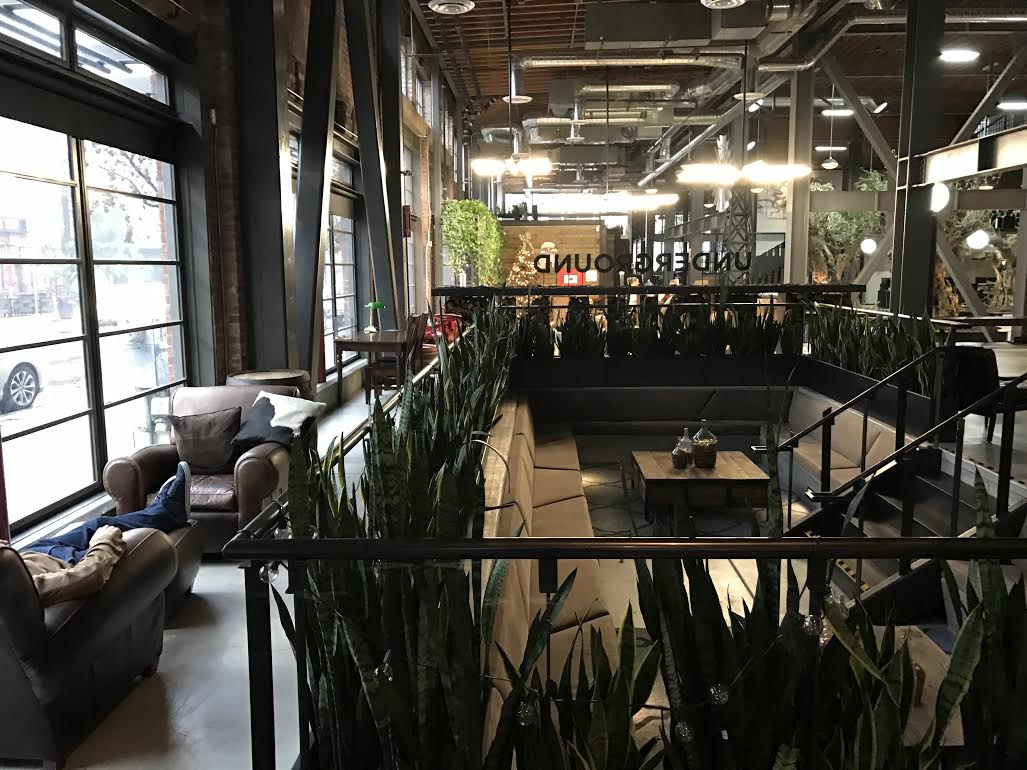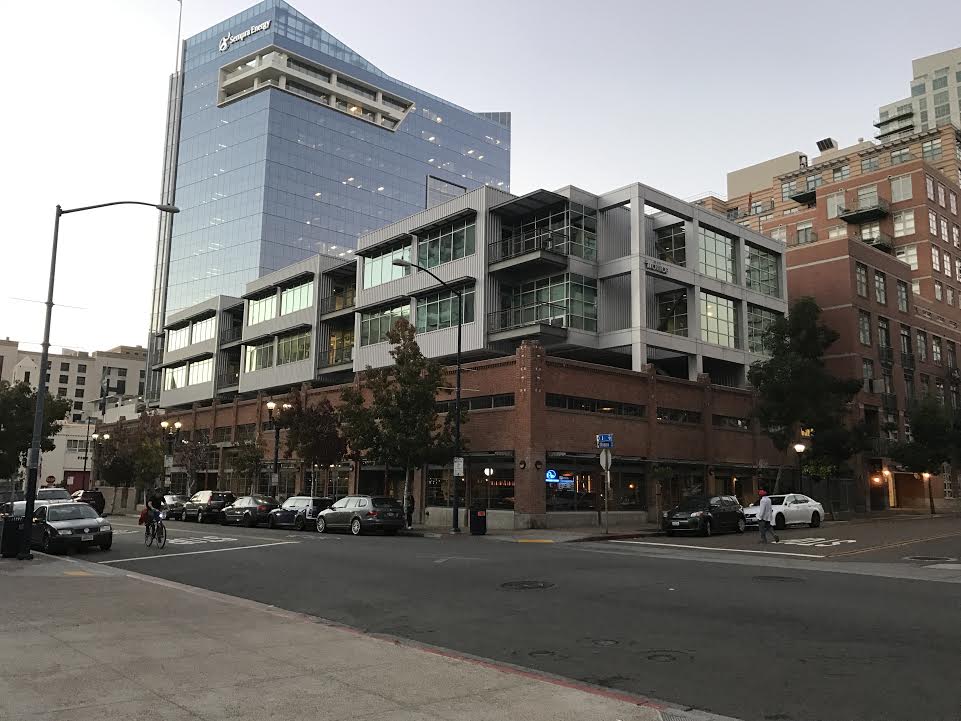TR Produce Building
Address: 808 J Street San Diego, CA 92101
Square Footage: 22.559
Purchase Price: $13,300,000
Anticipated Hold: 3-4 years
Building Profile: Ground Floor Creative Office
The TR Produce building consists of approximately 22,000 square feet of single story creative office that is part of a larger mixed-use building located just outside of Petco Stadium’s center field wall. The property spans the entire block on J Street between 8th and 9th Street. The interior is currently leased to Walmart who sub-leases the entire space to Underground Elephant, a local digital advertising agency.
Underground Elephant is the jewel of the explosive growth in the East Village and it was recently won the San Diego Architectural Association Orchid Interior Design Award. Designed by Basile Studios, Underground Elephant’s office is recognized for it’s unique warehouse office concept, which is complete with an indoor schoolhouse, five 100-year old olive trees, a multitude of collaborative meeting spaces, and local art installments.
With close proximity to downtown’s world famous Gaslamp District, the 130 blocks comprising the East Village has burst into life over the past 2 years. The revitalization of this warehouse district was fueled primarily by Petco Park, which opened in 2004. Today, numerous hotels, restaurants, rooftop bars, cafes, galleries and live music venues attract locals and tourists alike.








